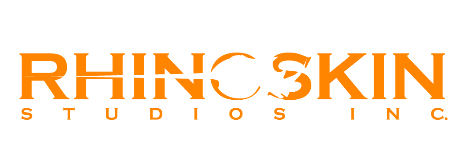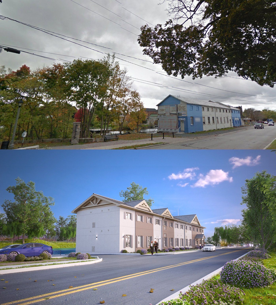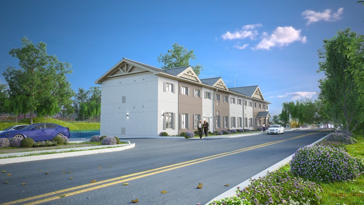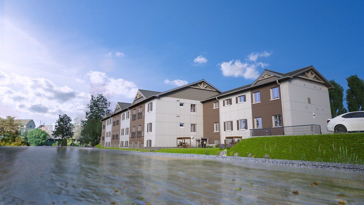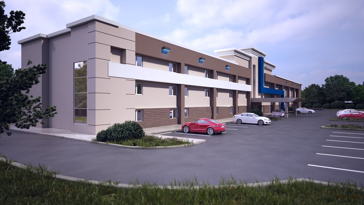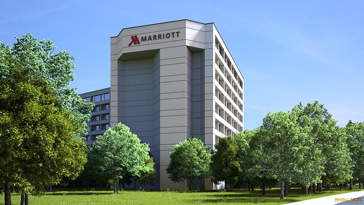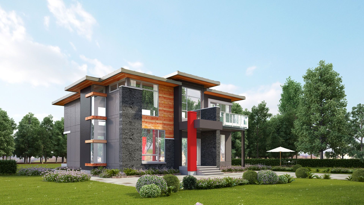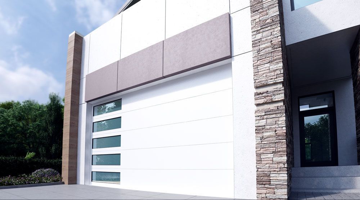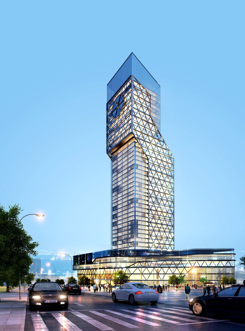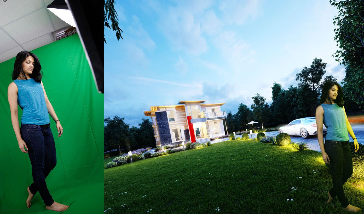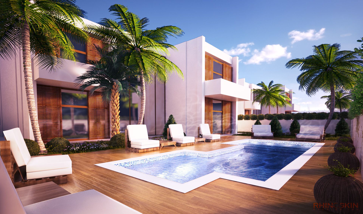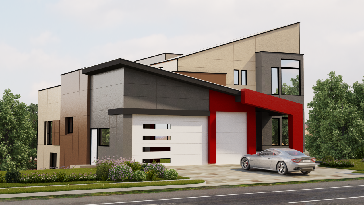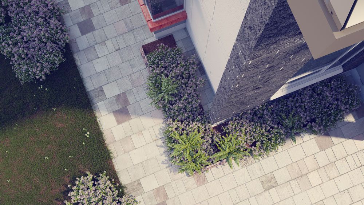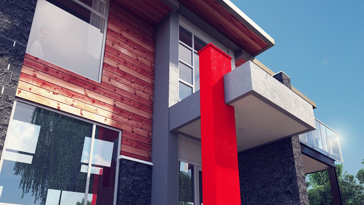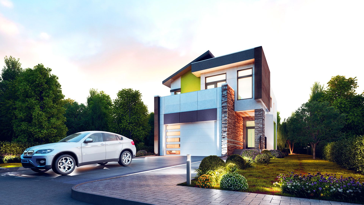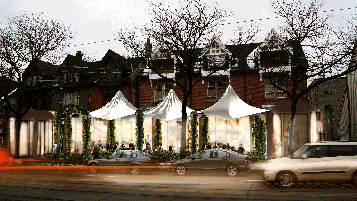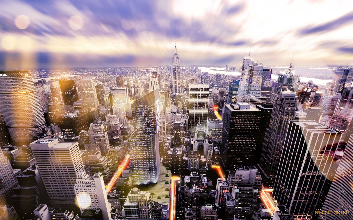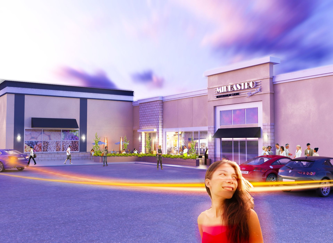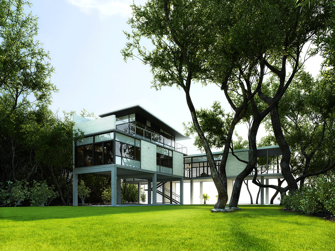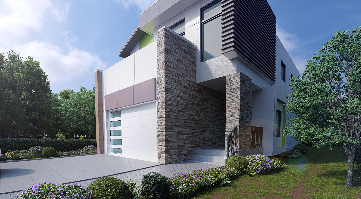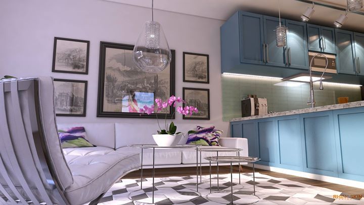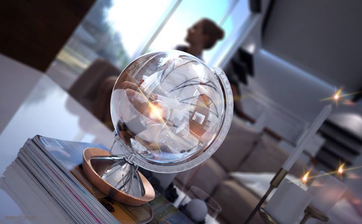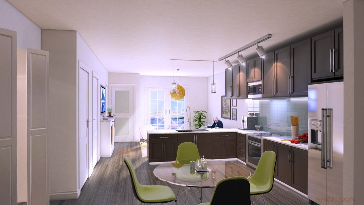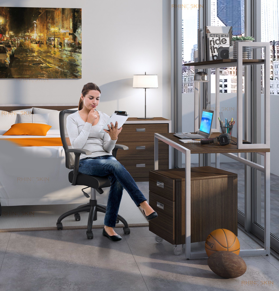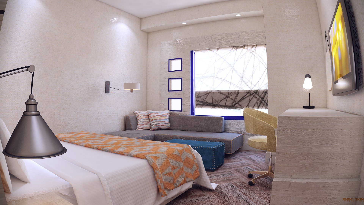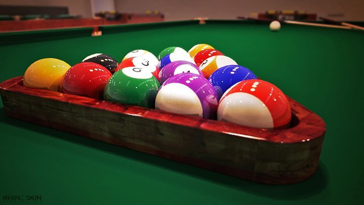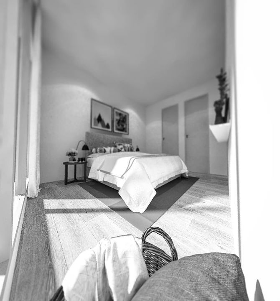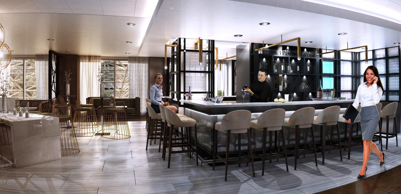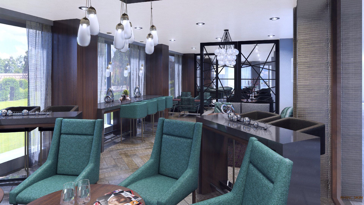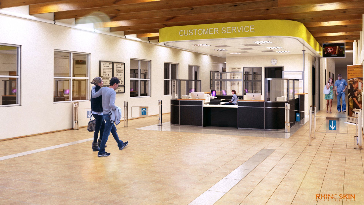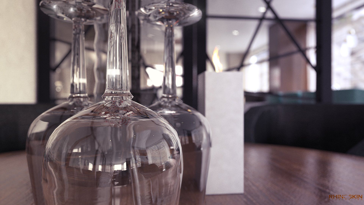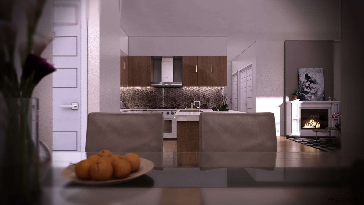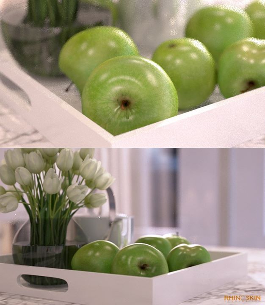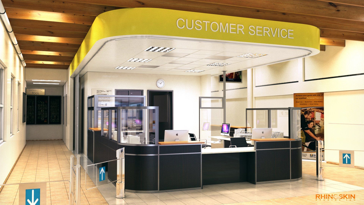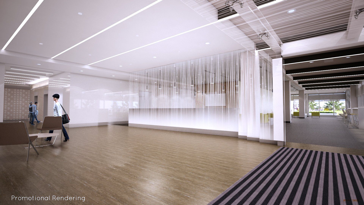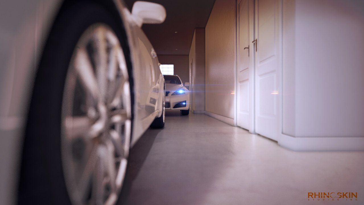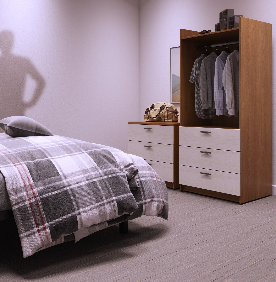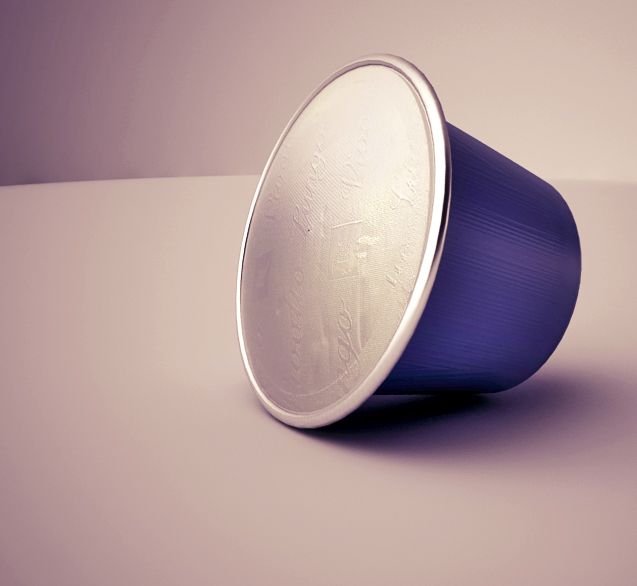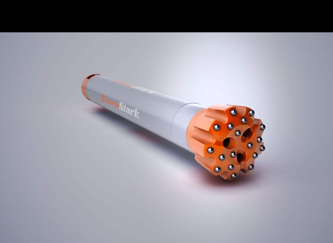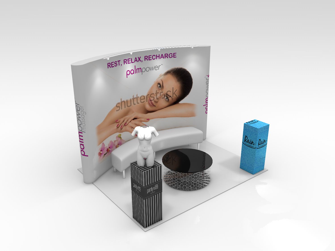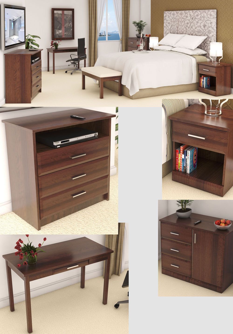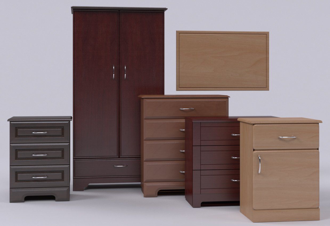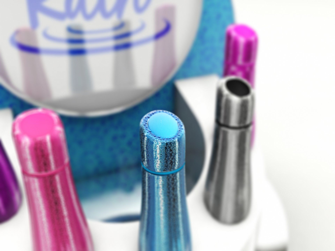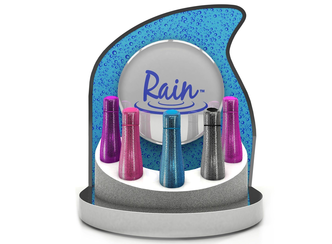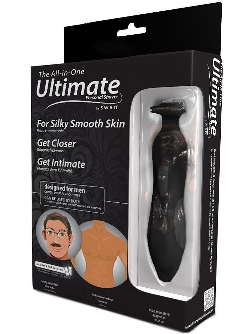3D RENDERINGS
What is 3D Rendering?
What are the different stages of a 3D rendering
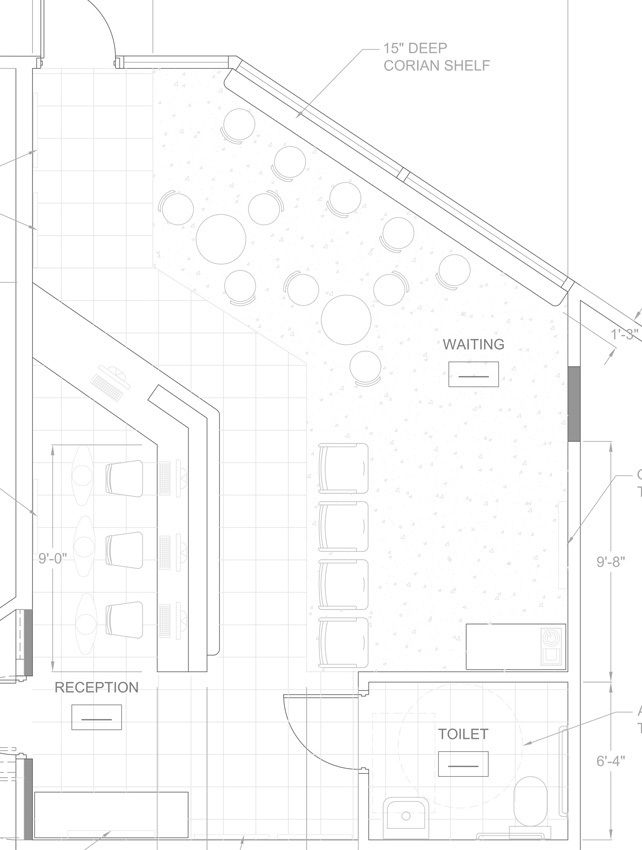
2D Plan
The base to start with
CAD Drawing or Napkin Sketch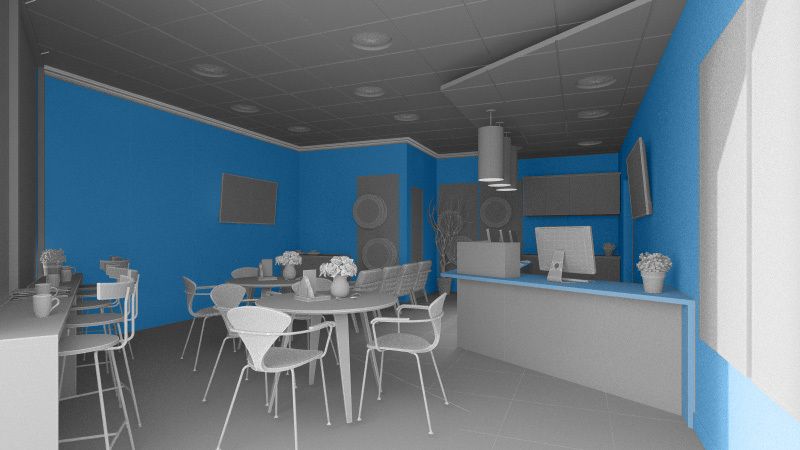
3D Geometry
Choosing color
Allows for better understanding of color combinations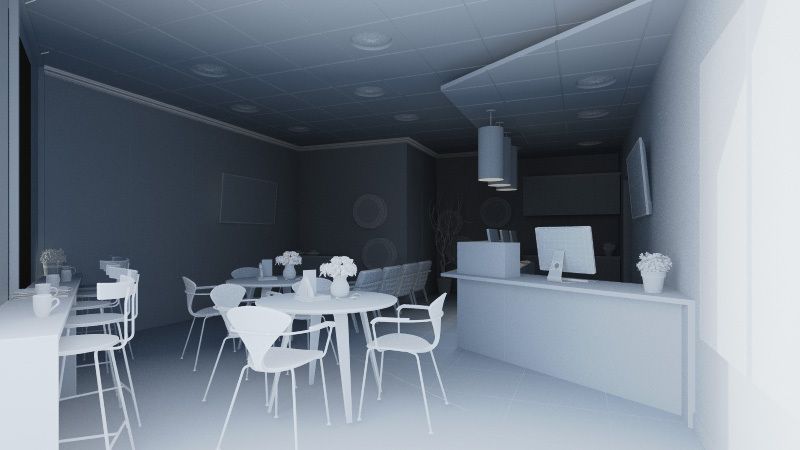
Depth of Field
Which area will the camera focus on
Allows for a better Sense of space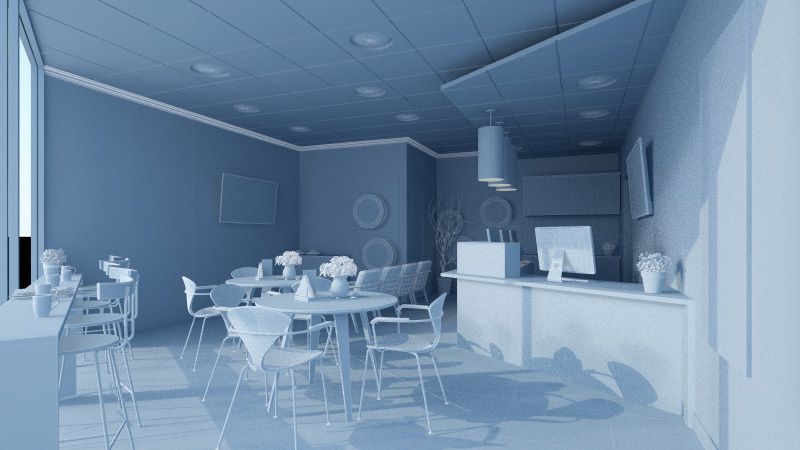
Ligthing study
Choice of time of Day is Crucial
Natural and Artifical lighting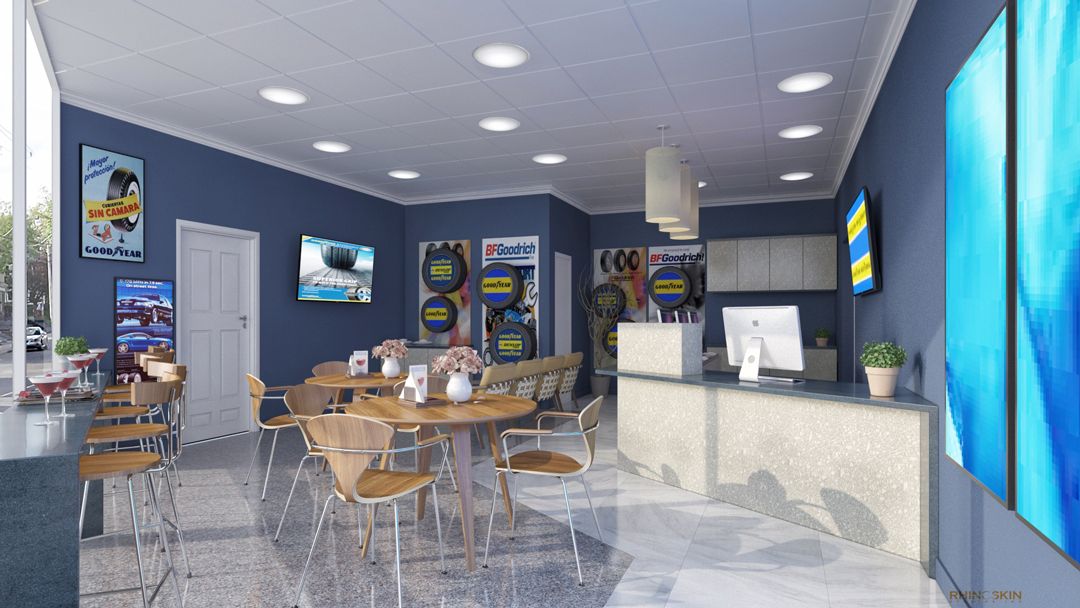
First Draft
Initial 3D Interior rendering
First Look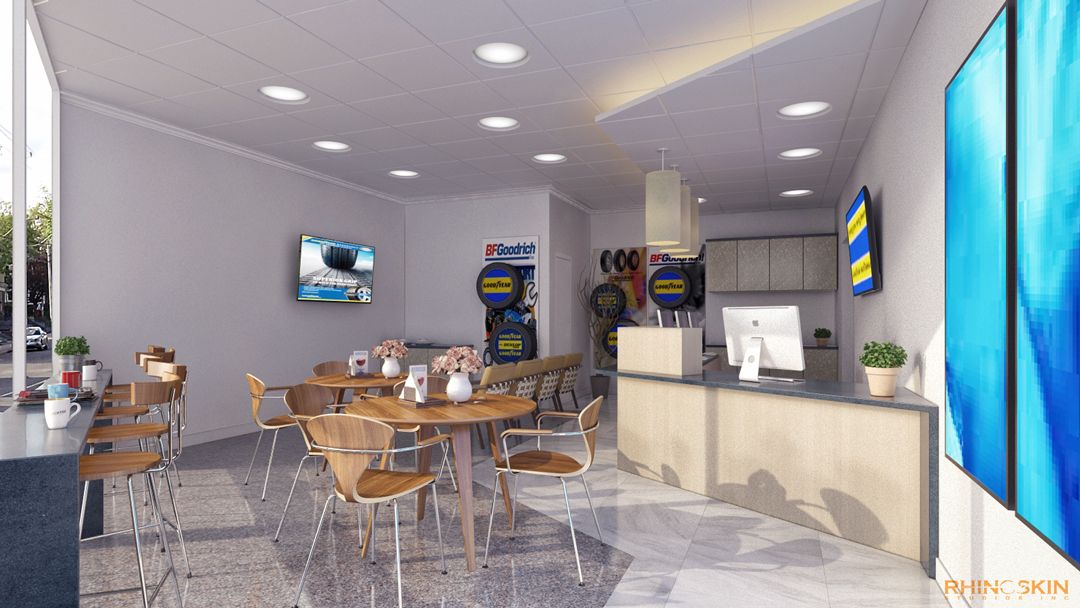
Revision
Minor details are reworked
Final Draft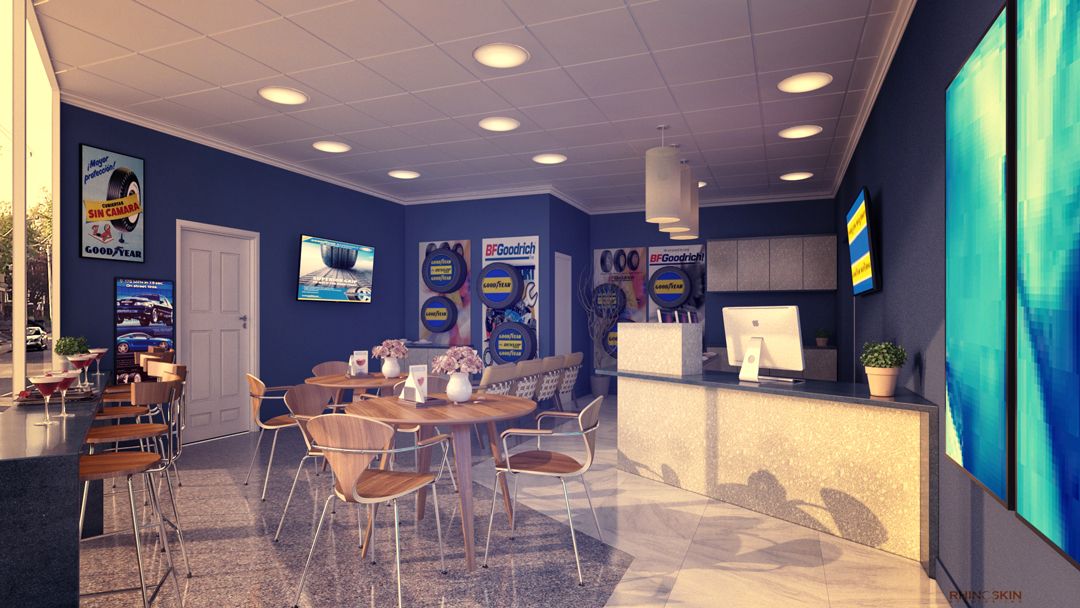
Set the Mood
Color Grading makes all teh difference
Feel the Imagery
3D rendering and Animation
3d rendering can make the difference whether a client understands your concept or not.
3d rendering produces an image with the material, texture and scaled to the real world in a virtual environment.
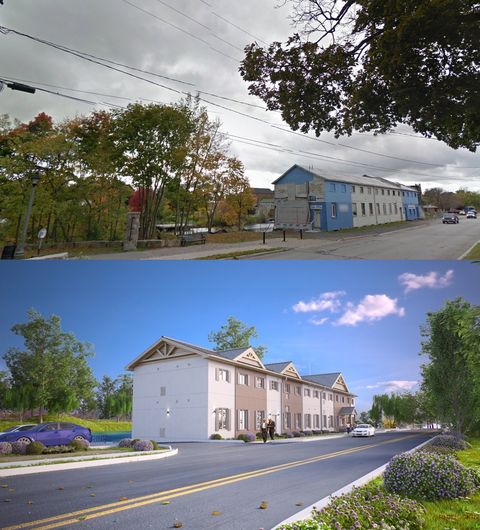
3D Architectural Renderings can showcase the comparison between the existing site and the 3d render of the proposal.
3d Exterior Rendering
3d Rendering and Animation
3D Exterior Rendering
-
3D Rendering in Toronto
A Renovation project of the "Pyjama factory" in toronto, creating condo living near the river
-
3D Rendering in Toronto
A Renovation project of the "Pyjama factory" in toronto, creating condo living near the river
-
3D Rendering in Toronto
A Renovation project of the "Pyjama factory" in toronto, creating condo living near the river
-
3D Exterior Rendering
This is a 3d visualization of an new Hotel in Memphis, TN
-
3D Rendering in Toronto
3D Architectural Visualization to illustrate the new color scheme and design of the Marriot Hotel near the airport in Toronto
-
Residential Property
3D Exterior Rendering
-
High QualityTextures
3D Detail Renderings
-
3D Commercial Rendering
3D Architectural Renderings
-
Night View
3D Rendering at Night
-
Pool Deck
Custom Home Design
-
Residential Project
3D Exterior Rendering
-
Landscaping Detail
3D Landscaping Rendering
-
Front Low Angle View
3D Glamour Shot rendering
-
Residential Exterior
3D rendering at Night
-
City Street
Matte Painting to showcase
-
3D Exterior Renderings
Residential Home
-
Cityscape
-
Restaurant Proposal
3D Exterior Rendering
-
3D Exterior Rendering
Residential Home - Balcony view
-
3D Exterior Rendering
Residential Exterior
-
3D Exterior Rendering
Apartment complex downtown Washington DC
-
3D Exterior Rendering
House by the Sea
-
3D Exterior Rendering
Residential Home
-
Glamour Shots
Showcasing Key Standout elements of the project
-
Building Detail
Highlighting certain Architectural elements
-
Glamour Shot
3D Interior Rendering
3D Interior Rendering
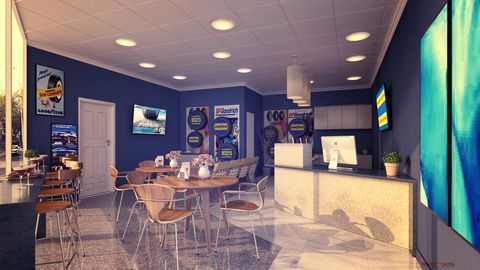
3D Architectural Renderings
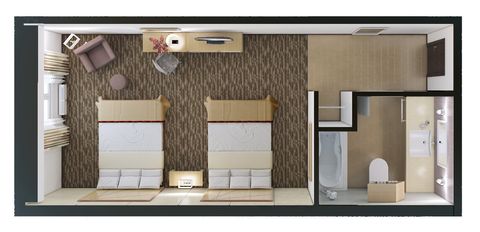
3D Interior Design Rendering
Floor Plan renderings
-
3D Interior Design Rendering
-
3D Interior Design Rendering
-
3D Interior Design Rendering
This project is turning an old Canadian Pyjama and Shirt Company building on King Street in Lindsay into a 20-unit condominium building.
-
3D Furniture Design Renderings
These 3D Renderings were done for marketing purposes instead of taking photography of the furniture in the interior design setting.
-
3D Interior Design Rendering
This showcases interior Design for a guest room in a hotel
-
3D Interior Glamour Rendering
Close up of a scene in a Gameroom
-
3D Interior Design Rendering
Wide angle 3d Real Estate Renderings
-
3D Interior Hospitality Renderings
This is a renovation of the marriot Hotel near the Airport showcasing the interior bar and lounge area renovation.
-
3D Interior Hospitality Renderings
-
3D Interior Hospitality Renderings
-
3D Interior Design Rendering
-
3D Interior Design Rendering
-
3D Interior Design Rendering
-
3D Interior Design Rendering
-
3D Interior Design Rendering
-
3D Interior Design Rendering
-
3D Interior Rendering of Furniture Details
Interior Design for a Condo Renovation
-
3D Renderings of an Outdoor Deck Design
Residential Project in Calgary, AB
-
3D Interior Rendering of a Condo Renovation
This renovation project is in washington, DC
-
3D Renderings of Furniture Lines
3D Interior rendering showcasing Millwork
-
Hospitality Renderings
Showcasing Millwork
-
3D Interior Rendering "The Lamp"
Luxury Interior design project
-
3D Renderings for Hospitality - Pool Area
3D Rendering of Pool Amenities
-
3D Rendering vs Photo
3D Renderings can help design your space
-
3D Renderings for a Residential Interior
Custom Build Home
-
3D Interior Renderings of Hospitality - Hotel Lobby
Interior Renderings of Lobby
-
3D Interior Renderings for Hospitality - Hotel Bedroom
3D Interior rendering of hotel suite
-
Residential Kitchen
3D Rendering for an Interior Designer
-
Living Room
3D Rendering for a Homeowner
-
Residential Interior
3D Renderings
-
Kitchen Design
3D Interior Renderings
-
Bathroom
3D Interior Rendering of a residential bathroom
-
MIllwork
3D Imagery for a Catalogue.
-
Magazine Cover Shot
3D Interior Rendering
-
Soft focus shot
Close up within a project
-
Glamour Shot
-
3D Interior Rendering
For print marketing
-
-
3D Rendering of Furniture
Mood lighthing
-
3D Rendering
For Furniture Design
-
3D Exterior Rendering of a Deck
Here is an image usable as a design element in a brochure
3D Product Rendering
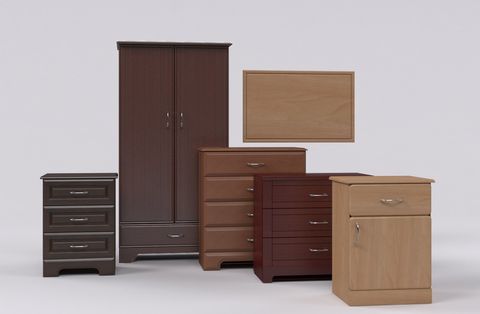
3D Architectural Renderings
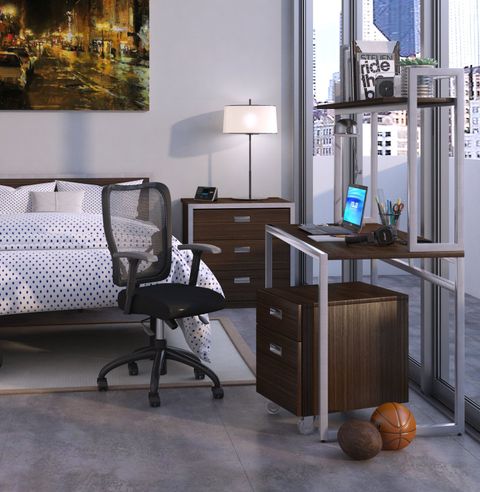
3D Product Rendering
3D Furniture renderings
-
3D renderings of furniture
Button -
3D renderings of furniture
Button -
3D renderings of furniture
Button -
3D renderings of furniture
Button -
3D renderings of furniture
Button -
3D renderings of furniture
Button -
3D renderings of furniture
Button -
3D renderings of furniture
Button -
Coffee Pod
3D product Rendering
Button -
Drilling Bit
3D product Renderings
Button -
Booth Design
3D Rendering
Button -
Furniture Line
3D Renderings for Inline furniture for a catalogue
Button -
Furniture Line
Graphic for Print and marketing
Button
